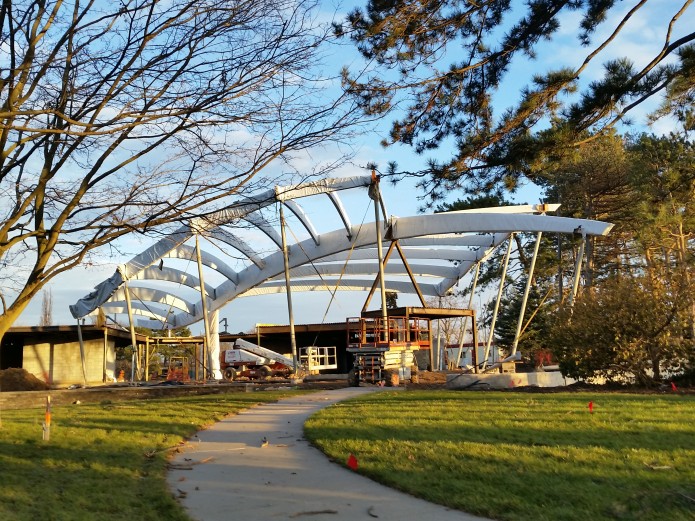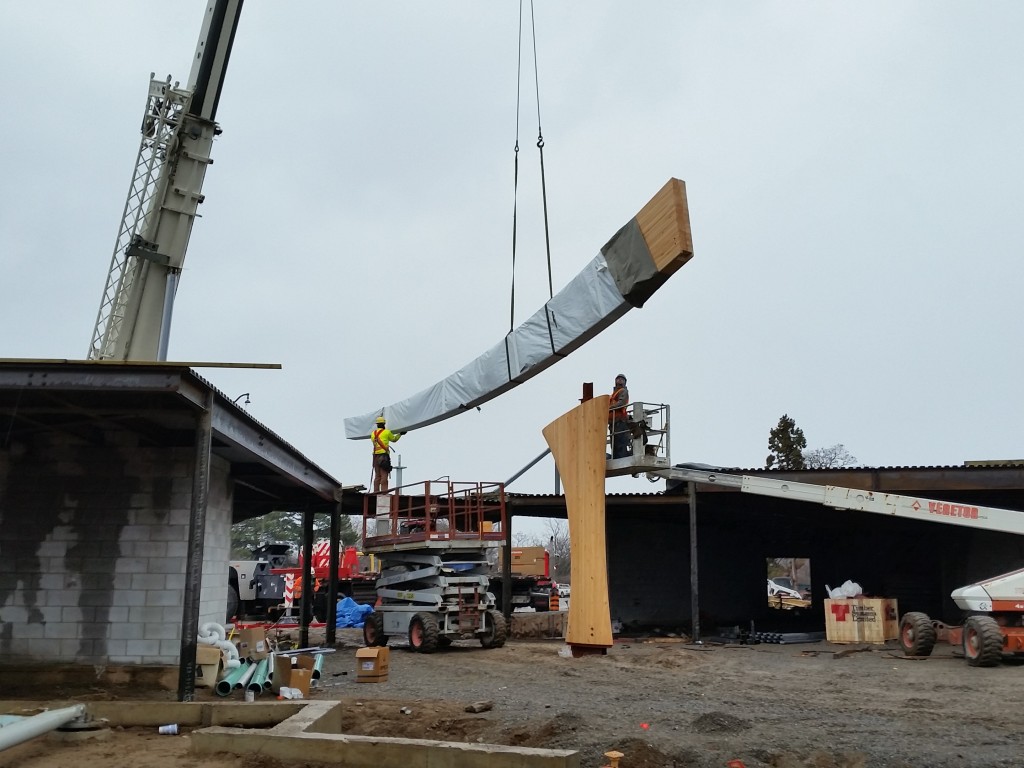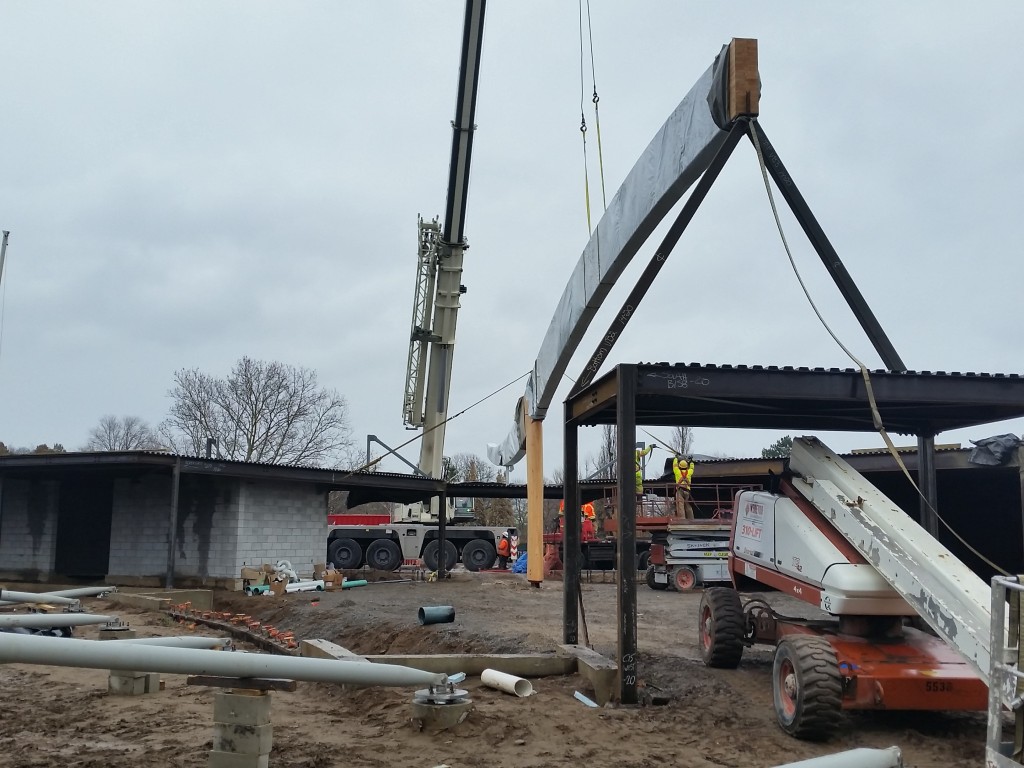
Unique Roof Frame Assembled at RBG Rock Garden Visitor Centre
This past week, Ira McDonald Construction reached an important milestone in the Royal Botanical Gardens’ Rock Garden Rejuvenation Project, which will modernize the iconic landmark with barrier-free access to the lower bowl, upgrades to the historic Tea House, and a new Visitor Centre.
The new Visitor Centre, designed to hold up to 150 patrons for weddings and other special occasions, will feature a one-of-a-kind roof system inspired by the fundamental building block of nature – the leaf. These photos, captured by IMC’s Ben McIntee, show the glulam framing during its assembly, which was co-ordinated by IMC Site Superintendent Tom VanFleet.
Glued Laminated Timber, or ‘glulam’, is composed of dimensioned timber bonded together and laminated to ensure weather resistance. It is lighter than both steel and concrete, and takes less fossil fuel energy to manufacture, which makes it the perfect material for use in the Royal Botanical Gardens.
“I am proud to be a part of this modern monumental marvel, its sight is inspirational.”
-Ben McIntee
Information about the Rejuvenation and fundraising details are available on RBG’s Website.
About the Rock Garden:
Built in 1930-31 on the site of an abandoned gravel pit, the 2.43-hectare (6-acre) Rock Garden was RBG’s first major display garden. Before its transformation, the surrounding area was littered with billboards and old shacks. As part of a make-work beautification project during the Depression, tons of weathered limestone rocks were brought in from nearby quarries to create the garden’s structure and its charming, irregular network of staircases, linked ponds, bridges, and waterfalls. Decades later, the rocks look as though they’ve been in place forever.


