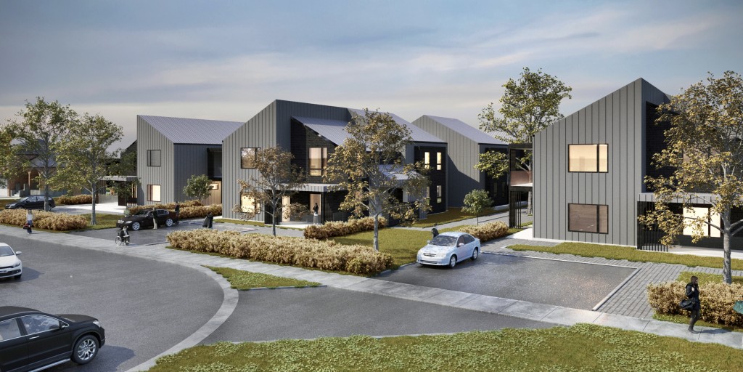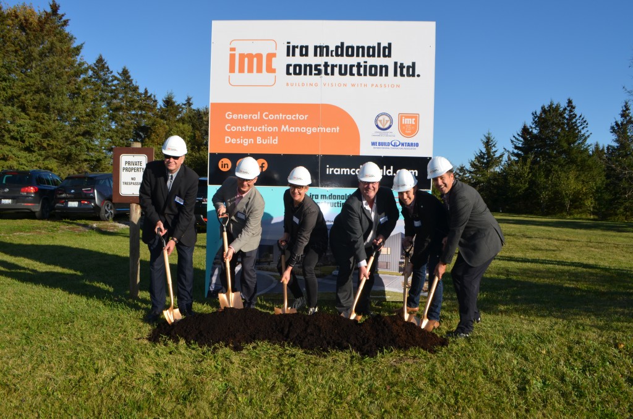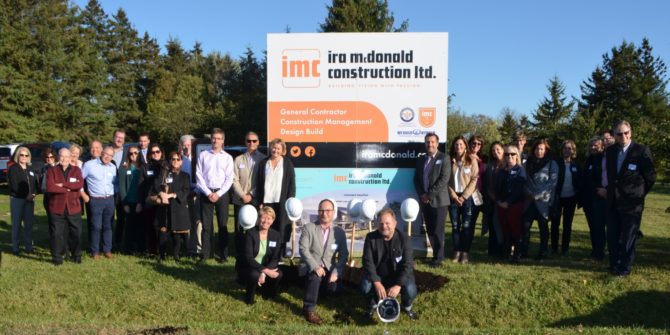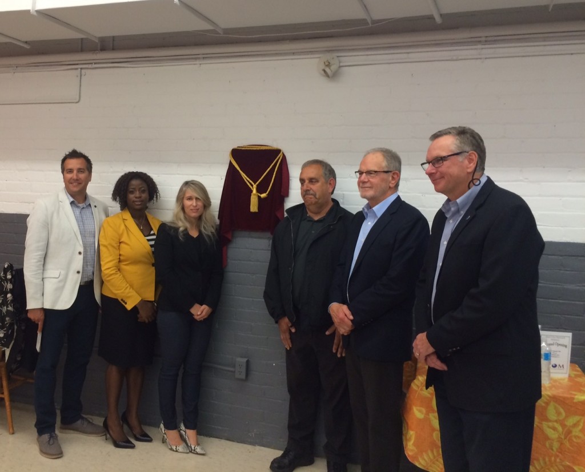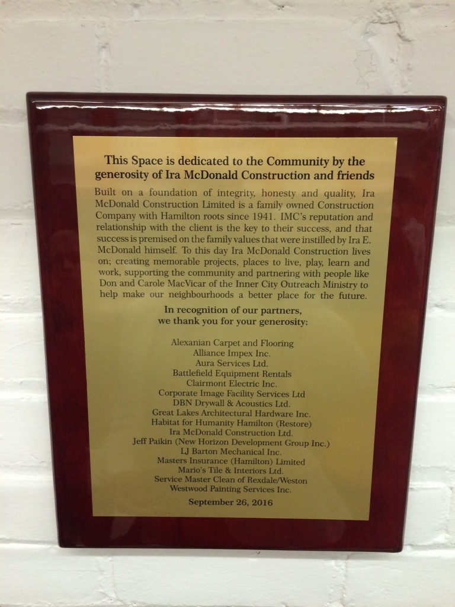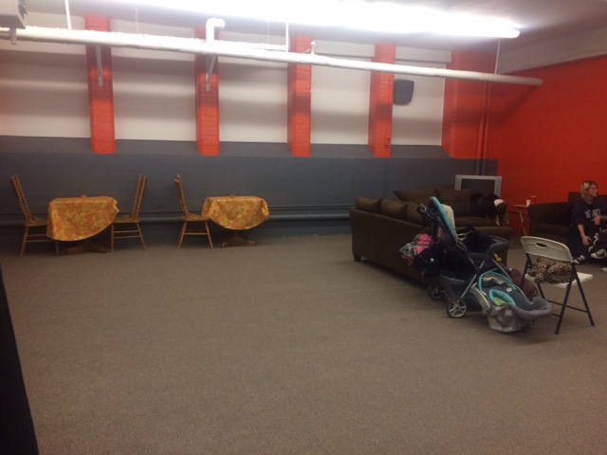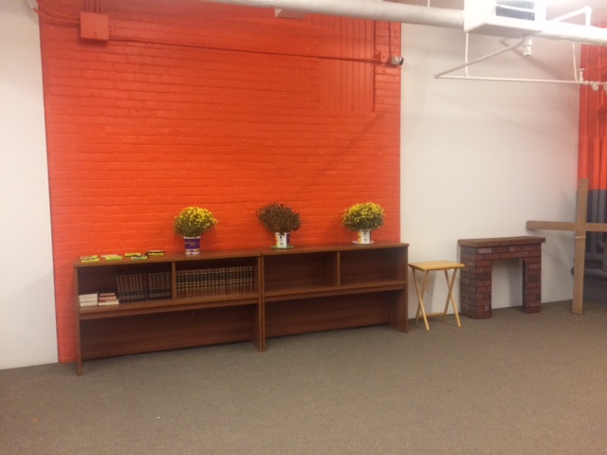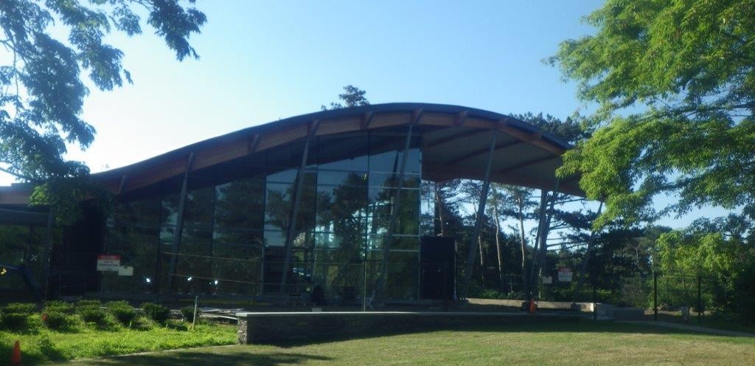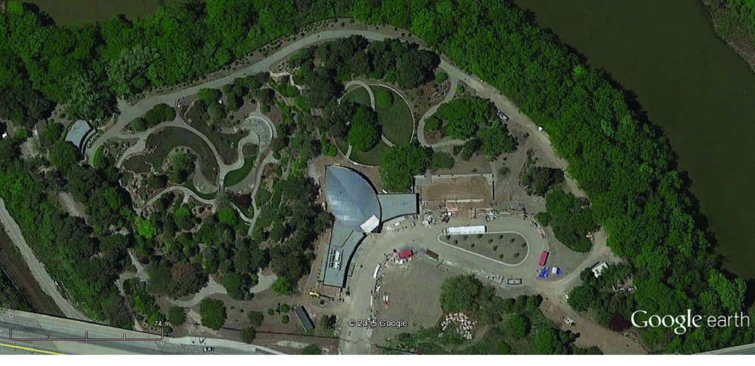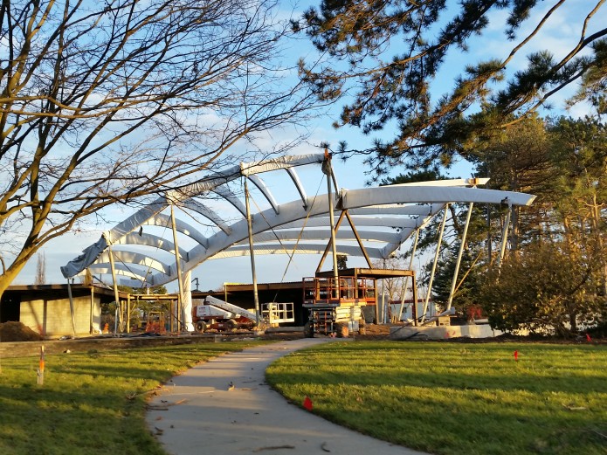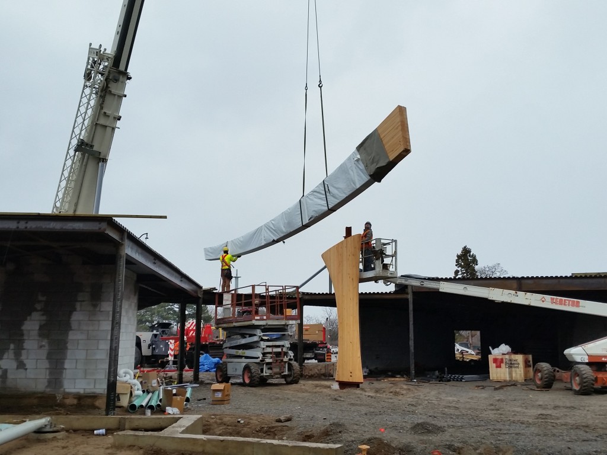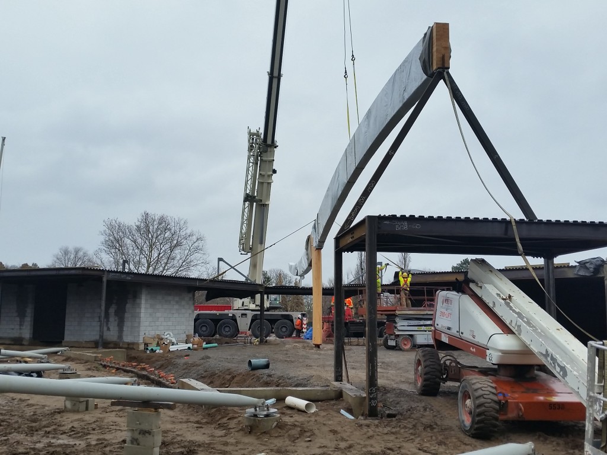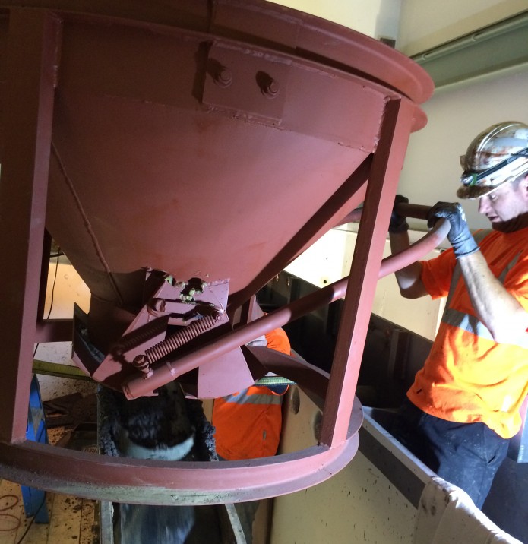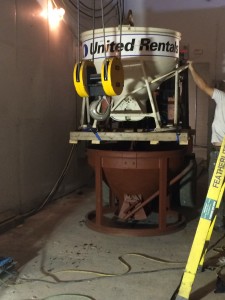IMC to Construct New Acquired Brain Injury & Stroke Transitional Residence
We are thrilled to be hired as the Construction Manager and join an innovative partnership between Hamilton Health Sciences and CONNECT Communities, for the creation of a new Acquired Brain Injury (ABI) and Stroke Community Transitional Residence in Hamilton. The residence will hold a program called Connect Hamilton, and includes the development of townhouse complex with six homes containing seven bedrooms each on the Stoney Creek Mountain.
Scheduled to open fall 2018, the complex to be built at 26 Upper Mount Albion Road, designed by DPAI Architects, will be composed of three 2-storey residential wings connected by a 2-storey common space, and will have capacity for 42 people, including 28 bedrooms funded through Hamilton Health Sciences. As well, a 1-storey outbuilding will provide additional amenity for the residents.
“Our organization is excited by this opportunity to bring our Life Redesign ModelTM to Ontario,” says Patti Flaherty, President and COO of CONNECT. “Our model is centred on a doing-with coaching culture where we partner with our residents to set and meet goals, build equitable relationships through meaningful participation in the community to help them redesign their lives. Our team of rehab professionals work in a home environment where services are created around what each person wants more of in life.”The CONNECT Hamilton program is for people with acquired brain injury, and is focused on helping them redesign their lives in at-home settings. It will be staffed by a clinical coaching team of health professionals from a variety of disciplines, including, but not limited to nursing, occupational therapy, physiotherapy, speech language pathology and others.
A crowd of approximately 50 attended the Ground Breaking celebration at the future site on October 17th, 2017.
For more information on this project and/or any of our other exciting projects email or call Ron Worrall – Vice President – Business Development 905-297-4653 ext. 16.

