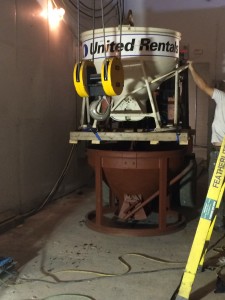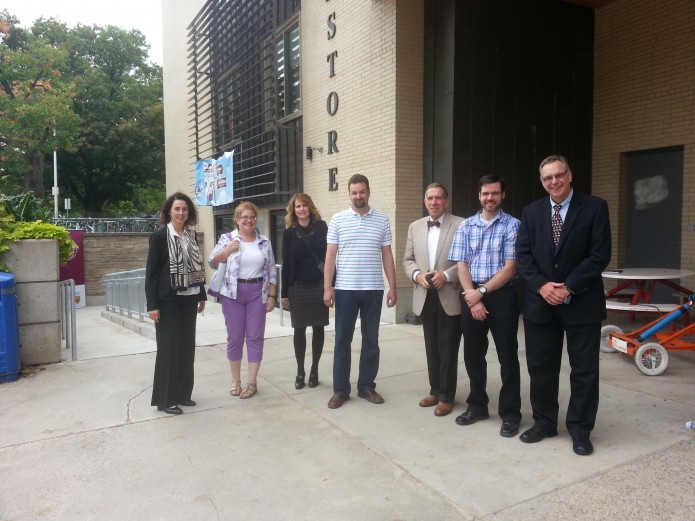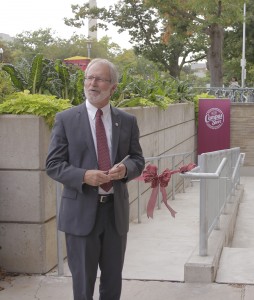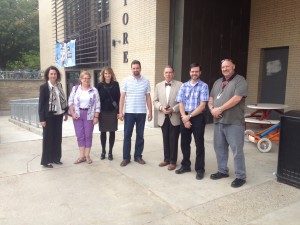A worker pours high-density concrete at the CANS-PIE facility on September 24th, 2014. (Photo Credit: Ken Johnson, IMC Project Manager)
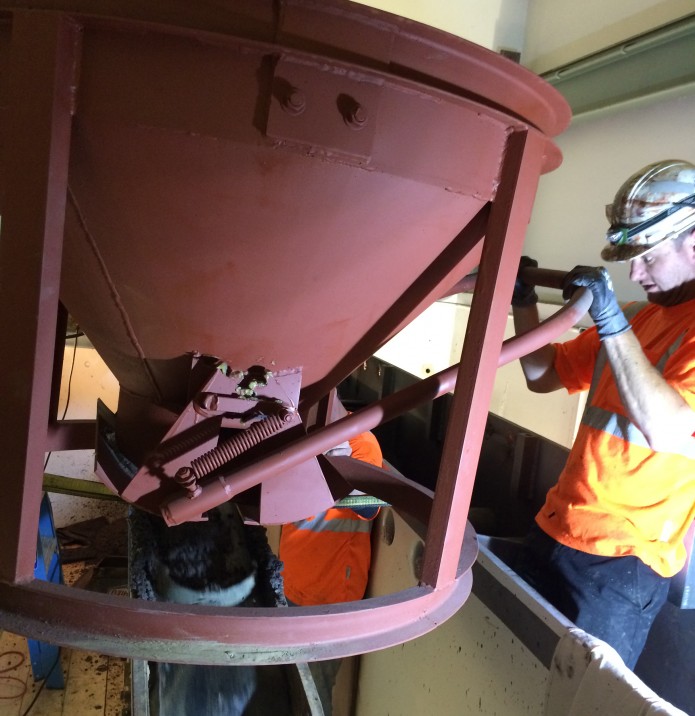
Hot Cells Project Uses Highest Density Concrete Ever Poured in Canada
On September 24th, Ira McDonald Construction, as construction managers, began pouring the highest-density concrete ever used in Canada for the Centre for Advanced Nuclear Systems’ Post-Irradiation Examination (CANS-PIE) facility at McMaster University.
The CANS-PIE facility will be a heavily shielded research lab at McMaster University where highly radioactive samples can be examined and manipulated remotely. Researchers will use this facility to examine the behaviour of materials used in operational nuclear reactors and Generation IV Reactor technology, as well as isotope research.
Because of the high levels of radiation released by ‘hot’ samples, shielded facilities made of steel, lead, specialty glass, and specially-formulated concrete are necessary to protect researchers. Regular concrete has a density of between 1400 kg/m3 to 1900 kg/m3, compared to the concrete used in the CANS-PIE facility, which has a density of over 5000 kg/m3.
“Besides the fact that we’re using unprecedented materials, we’re working in an occupied facility and a small physical space, which makes this project particularly complex. For projects like this to succeed, everyone has to be working closely together. It was great to see representatives from all of the contractors, consultants, and clients involved attending yesterday’s pour – it speaks to how invested all parties are in this groundbreaking project.”
– Ken Johnson, IMC Project Manager
In order to provide adequate protection against radiation, the concrete formulation uses large quantities of iron aggregate, which results in a mix that is too heavy to use conventional equipment like concrete pumps. Instead, concrete was poured the old-fashioned way – using one-tonne buckets.
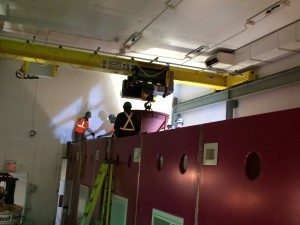
The confined space and unprecedented building material presented unique challenges during the pouring process.
About the Centre for Advanced Nuclear Systems:
McMaster’s Centre for Advanced Nuclear Systems is scheduled to open in 2015, and will utilize infrastructure like the CANS-PIE facility and McMaster’s existing nuclear research program to study the effects of radiation on reactor components. The CANS-PIE lab will be the only one of its kind located in a university campus, according to the program director, Dr. John Luxat, a professor at McMaster’s Department of Engineering Physics and the NSERC/UNENE Industrial Research Chair in Nuclear Safety Analysis.
Read More: McMaster Daily News

